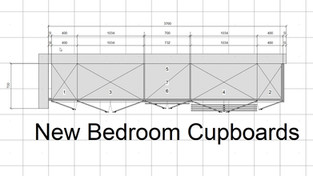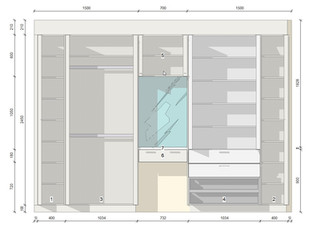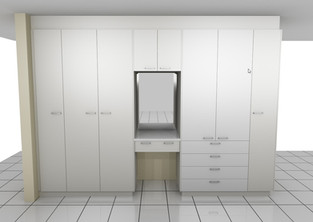
D.I.Y Cupboards Made EASY!
The Name says it all...
Modular CUPBOARDS! Ready To Fit Kitchen Cupboards
FREE 3D DESIGN FOR KITCHEN CUPBOARDS & BEDROOM CUPBOARDS FROM MODERN TO SIMPLE KITCHEN DESIGN MODULAR
SEND US YOUR MEASUREMENTS FOR A FREE 3D DESIGN AND QUOTATION!

All Videos
Everybody wants something different from their kitchen, which is why we’ve designed the biggest kitchen collection in the country with the widest choice of colors, styles, and sizes.
Whether you’re a new homeowner buying your first kitchen cupboards on a budget or you’re splashing out on the family kitchen cupboards of your dreams, all the inspiration you need is right here at Modular Cupboards. We can meet all your needs for Kitchen Cupboards, Bedroom cupboards, Free 3D Kitchen Design.
1. HOW DO YOU USE YOUR ROOM?
For many of us, the kitchen is the heart of the home and fulfills many roles in the 21st-century living space. Think about what happens during a typical day in the life of your kitchen and what that means for the layout.
If you like to entertain or need a space where homework can be done while you’re prepping dinner, consider the dining area. If you have dogs and cats that call the kitchen home, they’ll need their own space too. Kitchens and living rooms are becoming increasingly fused, so if you’re planning a great big family room, think about how each space will work separately and together.
2. MAKE YOUR SPACE WORK
Whatever else a kitchen needs to do, first and foremost it needs to work as a space to cook. Think carefully about the most used parts of your kitchen from a cooking perspective, and plot how easily you’ll be able to move between them. This is called the kitchen triangle, and focuses on the points between the fridge, sink, and cooker, which are crucial in mapping out your cooking space.
Take some time to consider where your microwave, dishwasher, toaster, and other appliances will sit in relation to this. Once you have an idea of what you might like, our designers can fill in the gaps and help create a space that suits you.
Send us a ROGH Sketch of your area where cupboard are to be supplied and we will do the free 3d Kitchen design for you on your Kitchen Cupboards and Bedroom Cupboards. Or if you prefer you can
use our kitchen cupboards planner tool under "Melamine Colors" in the top menu by selecting "Melamine Colors" page and choosing the colors and materials you prefer for your Kitchen cupboards or Bedroom Cupboards. When you’ve got a design you like the look of, book a showroom appointment with one of our talented designers.
Come armed with your selections and they’ll help make your ideas jump off the page, give product recommendations, and provide you with a quote. Here are a few steps to consider before you start planning your kitchen cupboards and Bedroom Cupboards.
3. MEASURING UP
The final and most important thing to consider is your kitchen measurements. We will need these to help create the best solution for your space. We have a complete guide to measuring your kitchen, but, in short, here’s what you need to do before dropping into Modular Cupboards:
-
Measure each wall including window openings.
-
Note all windows and doors, including which way they open and whether they’re internal or external.
-
Add in electric sockets and any existing plumbing, plus fixed objects like radiators, boilers or boxed-in pipes (including the measurements).
-
If your room has a sloping ceiling or eaves, mark the shortest and tallest heights and how far the slope extends into the room.























